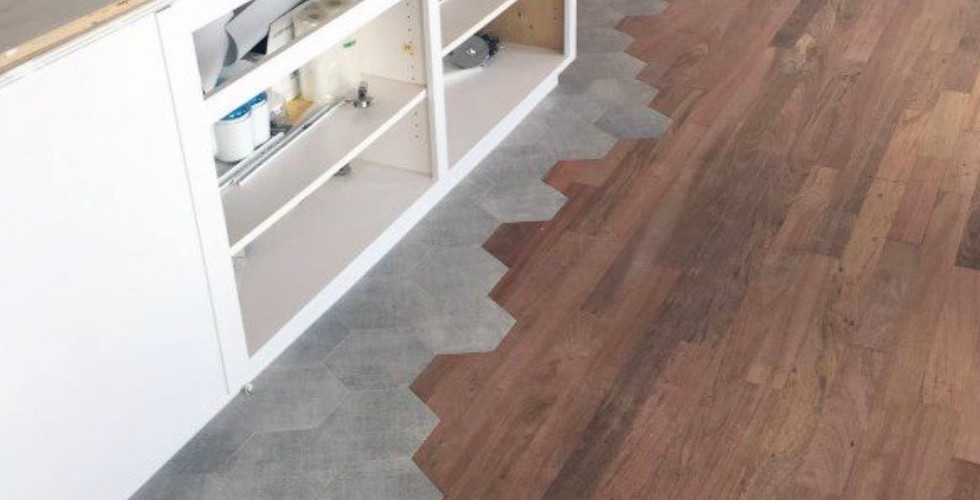Unlocking the Magic of Open Concept Homes: The Power of Staging
- Felecia Gussman

- Jul 13, 2023
- 2 min read
When it comes to selling a home with an open concept floor plan, staging becomes an essential ingredient for success. Without staging, these spacious and interconnected spaces may appear undefined and confusing to potential buyers, diminishing their ability to visualize the full potential of the home. In this blog post, we'll explore why staging an open concept floor plan is crucial and delve into practical tips for creating an engaging and irresistible atmosphere.

#1. Staging Helps Clearly Define Each Area
To maximize the impact of an open concept layout, it's crucial to clearly define the different functional areas within the space. By strategically arranging furniture and utilizing area rugs, homeowners can visually separate the living room, dining area, and kitchen, giving each space its own distinct identity.


For instance, position sofas and chairs to create a cozy seating arrangement, place a dining table and chairs in a designated dining area, and if needed, use consoles or bookcases to provide a visual boundary between spaces.
This thoughtful staging approach helps potential buyers envision how they can utilize each area effectively, making the home more appealing.
#2. Staging Creates a Flow from Room to Room
One of the major advantages of open concept homes is the seamless flow between rooms. To enhance this natural flow and guide potential buyers through the space, it's crucial to ensure there is ample space for movement.
Arrange furniture in a way that allows for easy navigation and clear sight lines from one area to another. Consider using furniture placement to create pathways that lead naturally from room to room. This staging technique not only emphasizes the connectivity of the space but also provides a sense of exploration and discovery as buyers move from one area to the next.
#3. Staging Unifies the Various Spaces

In an open concept home, the challenge lies in maintaining a sense of cohesion while differentiating the distinct areas. Staging plays a vital role in achieving this delicate balance. To unify the various spaces, it's important to maintain consistency in flooring, paint colors, and color schemes throughout the entire area.
Choose flooring options that seamlessly transition from one area to another, select a harmonious color palette that complements the overall style, and ensure that the design elements in each space feel cohesive with the last. This unified approach creates a harmonious visual experience, making the open concept home feel like a well-designed and intentional living space.
Staging an open concept floor plan is a game-changer when it comes to selling a home. By clearly defining areas, creating a seamless flow, and unifying the space, staging transforms an open concept home into a captivating and irresistible environment that buyers can't help but fall in love with. Whether you're a homeowner or a real estate professional, keep these staging tips in mind to unlock the magic of open concept homes and maximize their potential to attract eager buyers.

Remember, staging is not just about furniture and decor—it's about creating an experience and telling a story that resonates with potential buyers, drawing them into a world of possibilities within the open concept layout. With staging, you'll be one step closer to a successful sale and a delighted new homeowner.














Comments